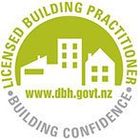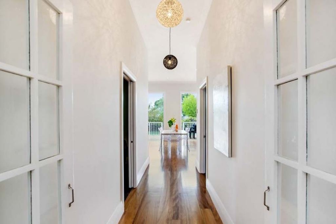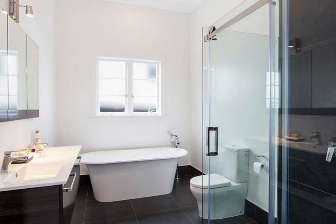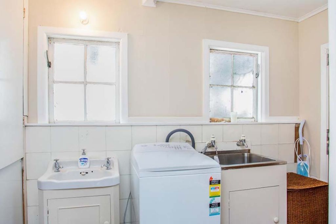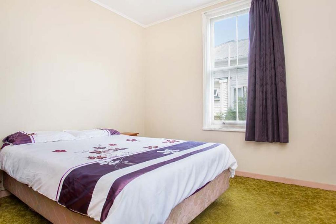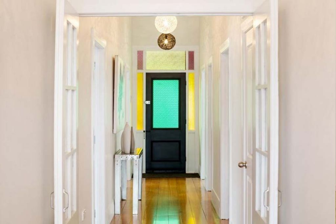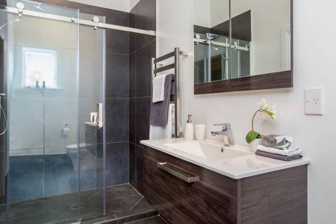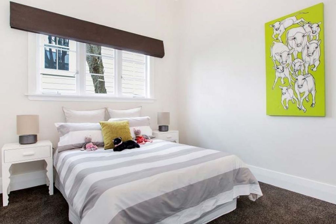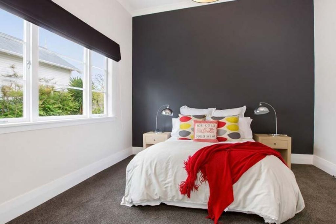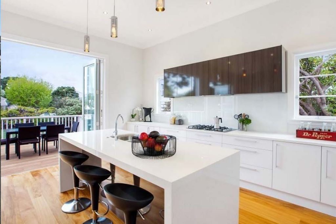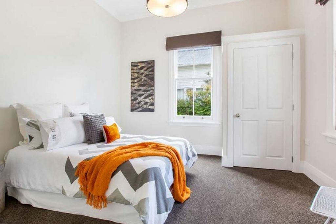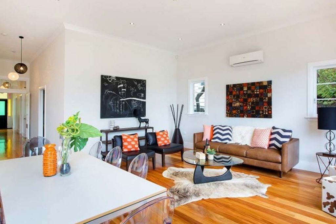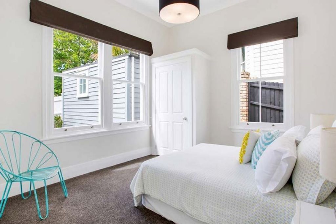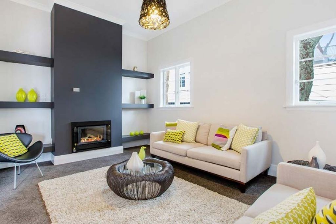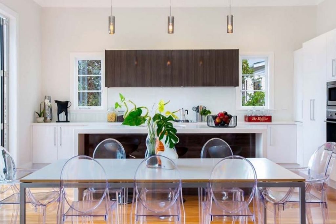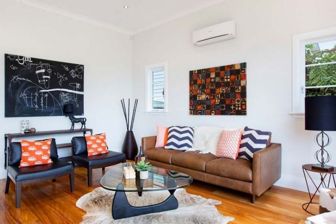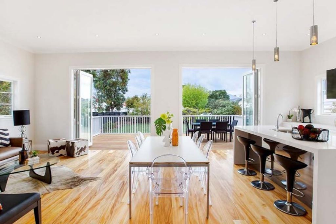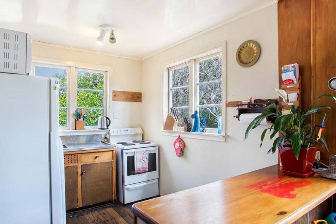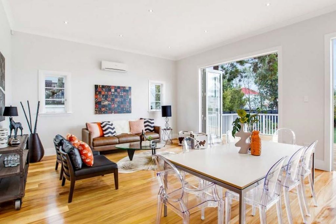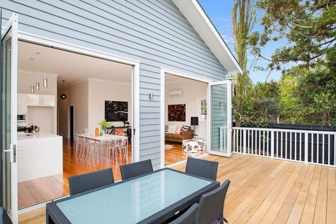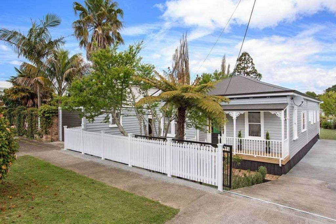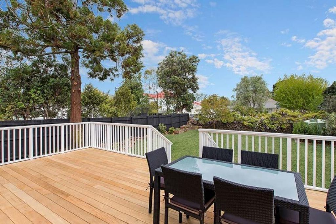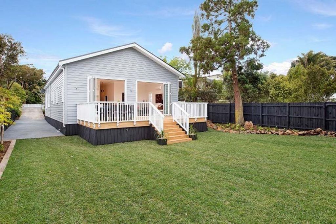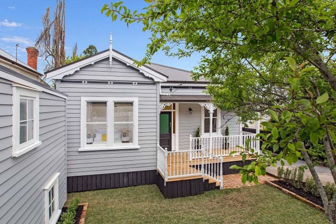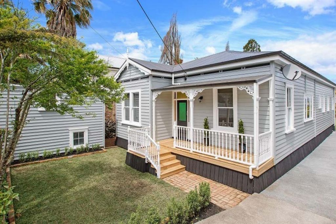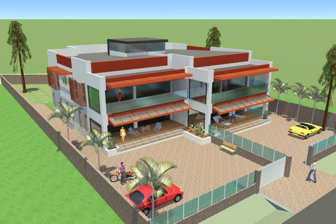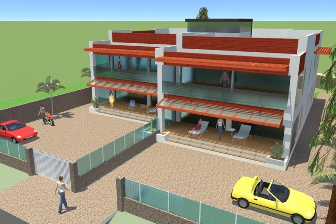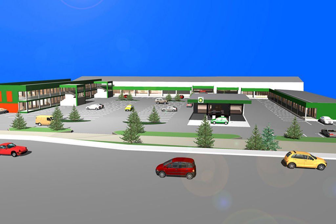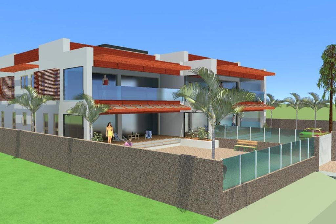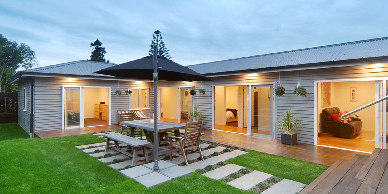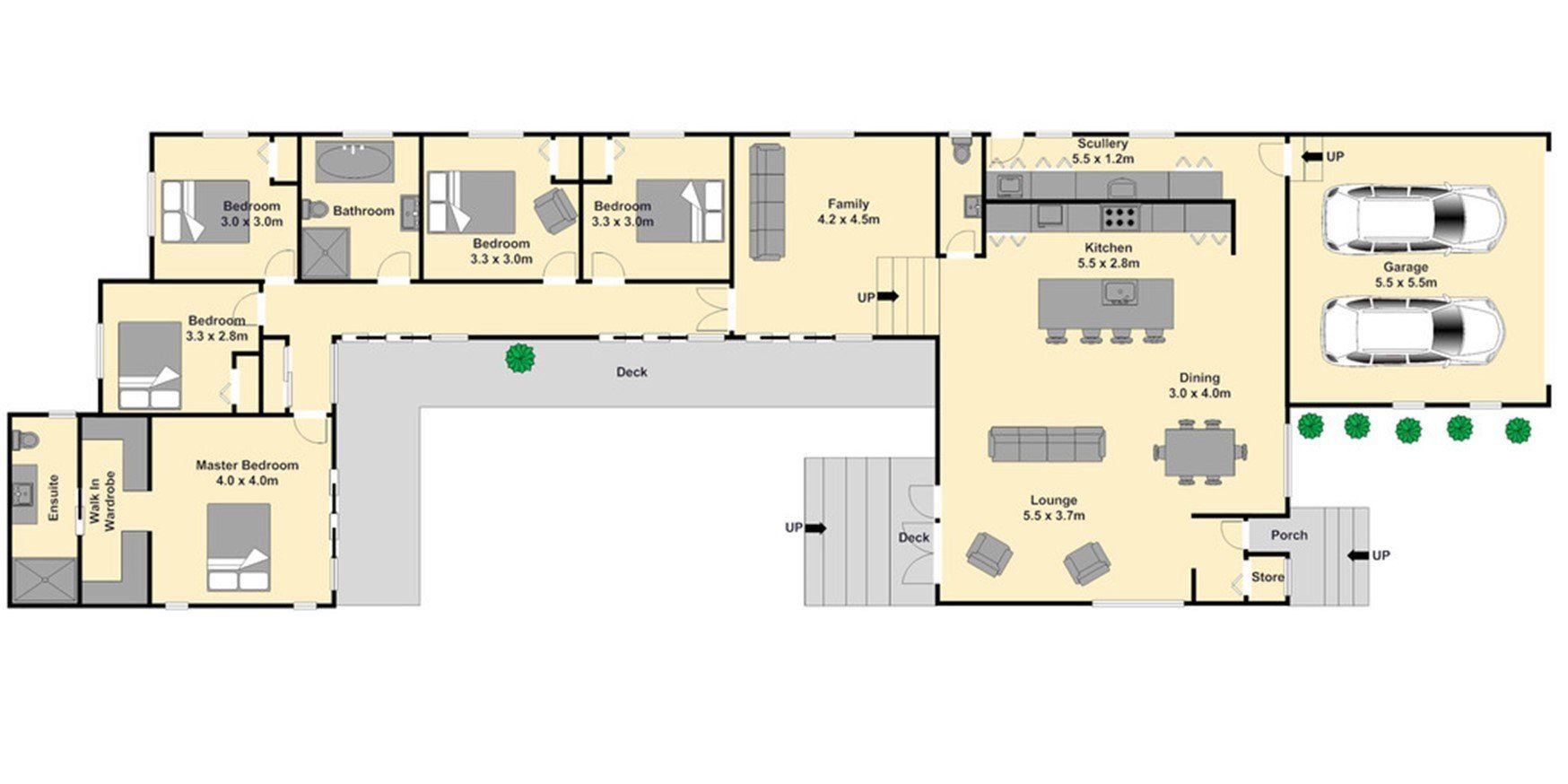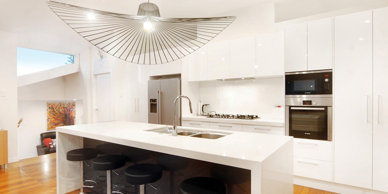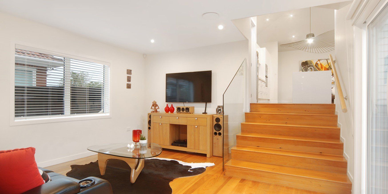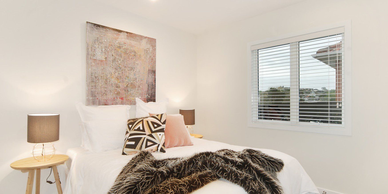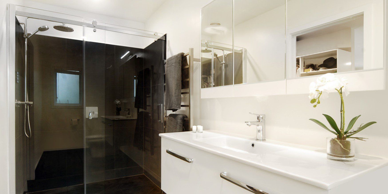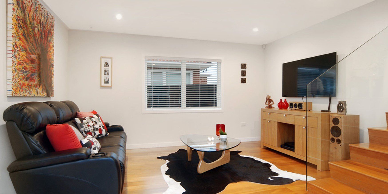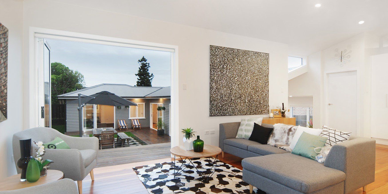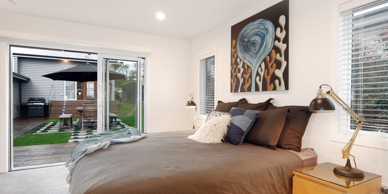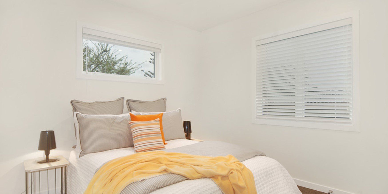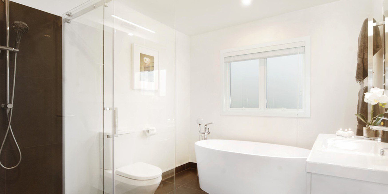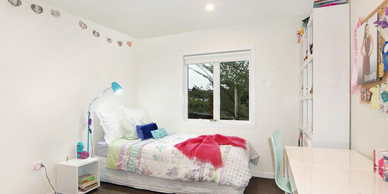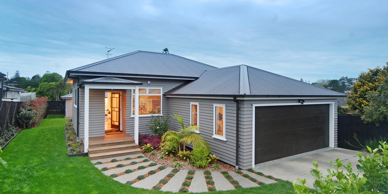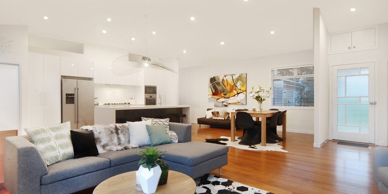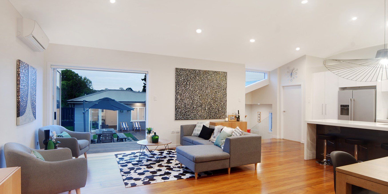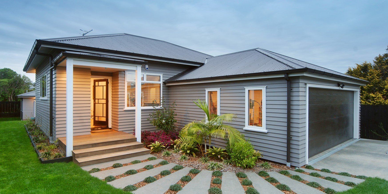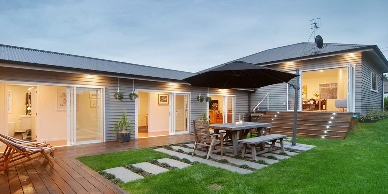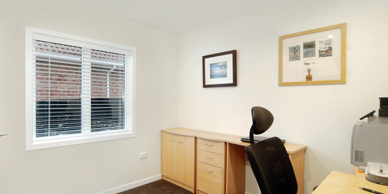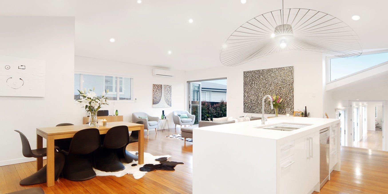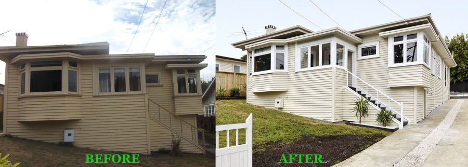A crucial step in any building process is to devise the perfect architectural designs. Speak to the professionals at Architech Designs & Modelling Services in Auckland for all your design needs.
Talk to Auckland's experts in architectural designs
Our team will discuss your concept, the estimated size of development required, the building or cladding material you want to use, and any strict guidelines that may apply. A sketch plan portrays a thousand words and is always appreciated. You can rely on us to work within your budget and choose the best products to fulfil your needs. At the initial site visit, we will gather more information about the existing condition of the property. We may also take photos and dimensions if required.
Design Process
Our team has vast experience in Concept Building Designs, 2D and 3D Drawings, Project specific design to accurately portray our design to you.
Our Design Process is as simple as 1-2-3.
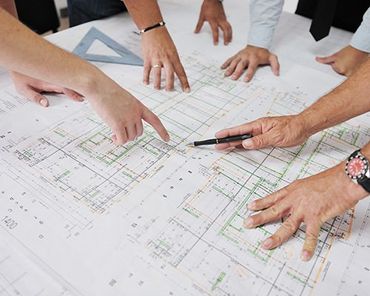
Once the concept plans are agreed on, we develop the plans further by producing elevations and sections. If your requirements and budget call for it, we can develop a 3D model to create an artistic impression of the project. Depending on the project, we can provide a basic 3D draft render or a photo realistic 3D artist impression.
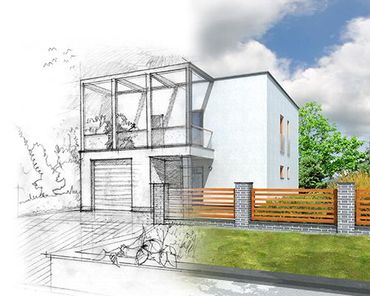
We do initial concept design as a starting point for brief discussions with you. We prefer to sit down and discuss the 2D plans with you so that the final design best suits your specific needs and desires. 3D models may be produced if specifically required.
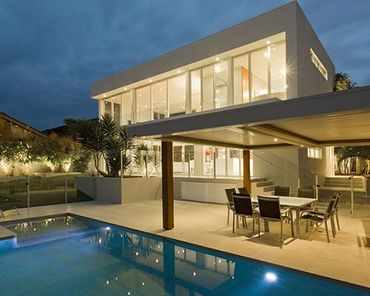
Once concept design is agreed upon, we produce high quality Building Consent Plans. We also lodge building consent applications for our clients and act as first point of contact to followup the consent process for you. We also attend to site visits during construction as outlined in your contract.
Commercial projects
We can help with any commercial project. Our team has worked on chain stores such as Z Service Stations, Cruiseabout, Intrepid, Flight Centres as well as takeaways, restaurant fit outs, redesigning commercial building into separate tenancies and much more.
Whether you want to extend an existing building, renovate or build from the ground up, we are happy to discuss your project and
help achieve your dreams.
Architech Designs & Modelling Services will produce architectural plans and specifications for your project. We will compile all
the
plans and documentation and submit it to the council for you. We act as the first point of contact with the council to fast track
your consent application.
Resource consent
So far we have a 100% success rate in resource consent applications and we plan to keep it that way! We have a team of dedicated professionals that handle all resource consent applications for residential, commercial and subdivision applications.
- Common resource consent applications are required when infringing any council district planning rules such as:
- Developing over 35% building coverage on a residential 6a zoning
- Developing over 25% impermeable coverage
- Providing less than 40% permeable area
- Height infringement to boundary (HIRTB)
We make all efforts to avoid having to apply for resource consent. Where there are limited options, we seek to minimise the environmental effects.
A Certificate of Acceptance (COA) is required for buildings that are already built and cannot be approved via a Building Consent. We will complete on-site measurements and draw plans for a COA application to council. In some cases where the building is not built to code, we may propose design alterations so that the building can be approved under the COA process.
We provide architectural plans and associated documentation for COA application and lodge it to council. You may be required to provide other documentation from builders, plumbers, electricians and so on.
Being a Licensed Building Practitioner Design D2, we are able to provide design memorandum for building consent applications. A building consent application package would generally consist of but is not limited to:
- 2 full sets of architectural plans
- 2 full sets of structural and services drawings
- 2 sets of specifications
- Filled in council form
- LBP Design D2 - Memorandum for design works
- Agreement to provide producer statements
- Council fees
We lodge the consent documents and act as your agent during the consent process. Being the first point of contact for council, we are able to keep track of your applications. Our design and documentation experience includes:
- Residential dwelling
- New decks, deck extension, decks above 1.5m height
- Garage and carports
- Pergolas
- Restaurants/takeaways/kebab shops/coffee shops
- Dairy shops/supermarkets
- Apartment complexes
- Light industrial facilities
- Warehouse and office buildings
- Medical facilities
- Subdivision consents
- Resource consents for new builds or extensions
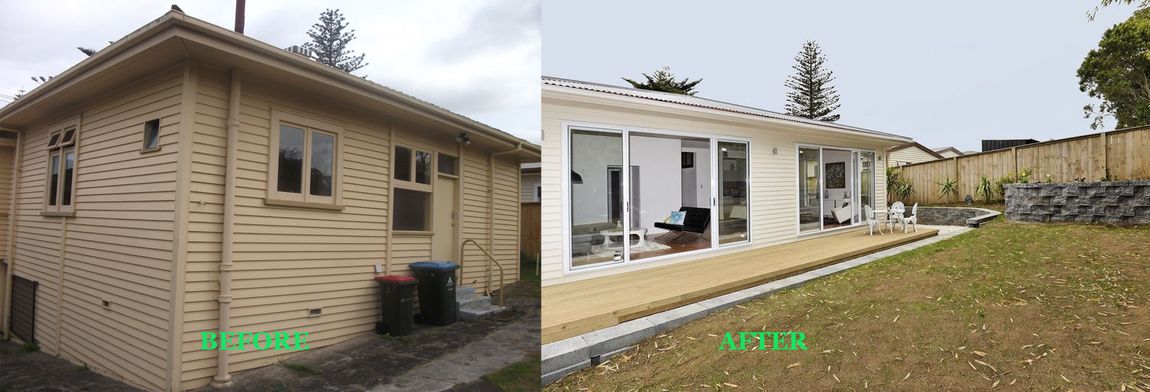
Council consents
With 12 years of experience and counting, Architech Designs provides the best value for money when it comes to design and documentation. We believe that the more time spent in the design process, the fewer issues you will have with builders on site.
We work with structural engineers, drainage and civil engineers, surveyors and builders to make sure that your initial idea reaches
completion efficiently and cost effectively.
If you need to make changes to an existing property, we can measure your building and provide 'as built' plans for sales, insurance
valuations or alterations.
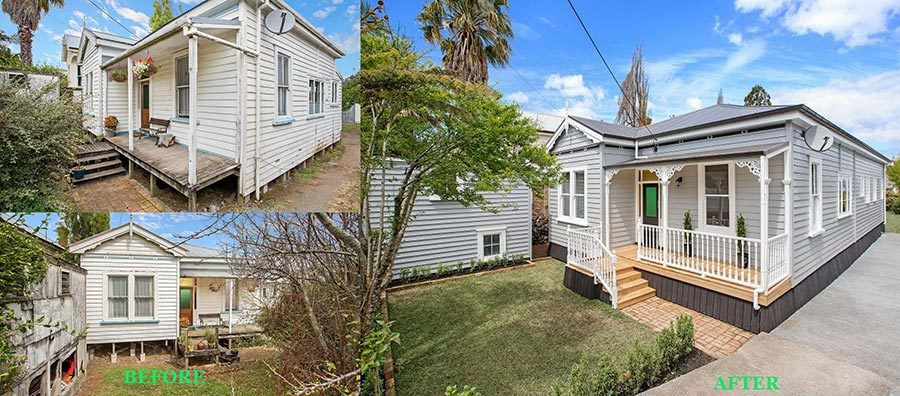
Testimonials
"Mohit helped getting my conversion consent and it was so easy to communicate with him whenever I have a question. I totally recommend his services and professionalism."
- Moe \ 1st March 2023
"Mohit helped us out with a relatively complicated backyard project, including drawings for the resource and building consent submissions. He is incredibly fast, efficient and turns around requests and changes extremely quickly. Easily one of the best i've worked with in ages! Can't wait to do our next gig with him."
- Alastair |16th September 2022
"We engaged Mohit with our renovation and extension to our family home. He was highly efficient, designed our home just the way we wanted and made the process really simple for us. He explained everything in layman's terms and kept us informed throughout. He was very reliable and available to assist throughout the build. He was a pleasure to deal with. Will highly recommend his service. Thank you Mohit."
- Michael & Amrita | 23rd May 2022
Mohit is very cooperative and efficient. Highly recommended. He understood our Project as we requested with lots of changes. Building consent was completed within 4 months including 5 weeks of lockdown from scratch to approval also in very reasonable prices. "
- Ahinesh | 1st May 2022
"Mohit was so helpful in getting our building consent application prepared, lodged and approved. Throughout the entire process he was quick to respond and made the whole process as seamless as possible. We were very impressed by his quick turnaround in getting the plans drafted and responding to council RFIs. He got the job done as quickly as possible and at a very fair price.
Thank you so much"
- Grace | 28th April 2022
Mohit has helped us obtain building consent to build our decent size dream home within a confined space behind our existing house.
Mohit and his team has helped us from
the initial
discussions to getting concepts finalized, obtaining necessary consents from the council and organizing the
builders. We look forward to working with him to overview our construction phase as well and the future Subdivision process.
I highly recommend his services to everyone, very helpful and easy to deal…
- Arfana & Ashad | 31st January 2022
"Very pleased with Mohits work. Very helpful. Communication is excellent. "
- Michael \ 26th January 2022
If you are looking for affordable design and better value for money while availing the services of Licensed Architectural Designers, Architech Designs is the company for you. Please contact us today for more information.

